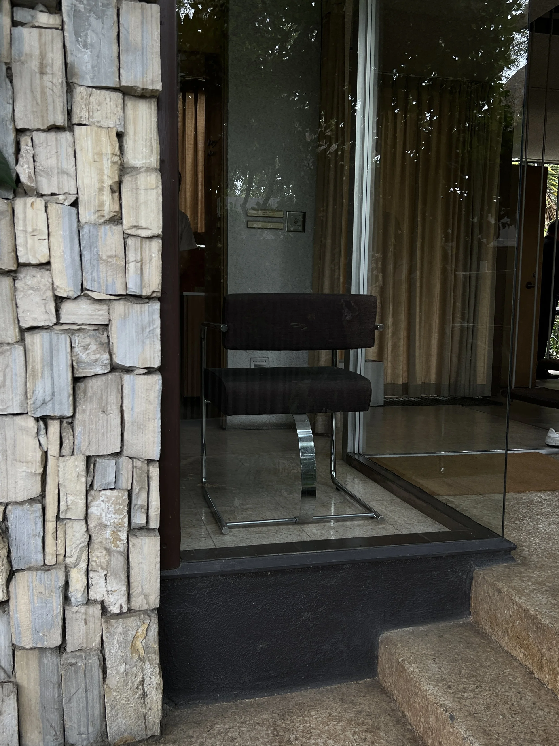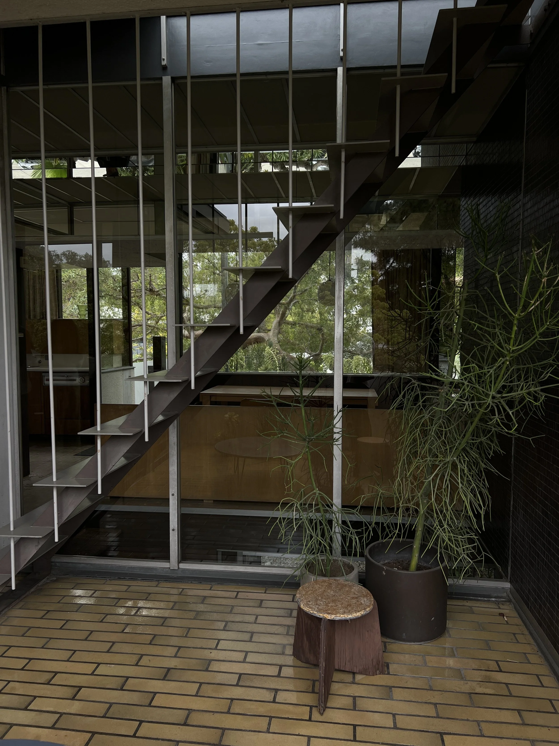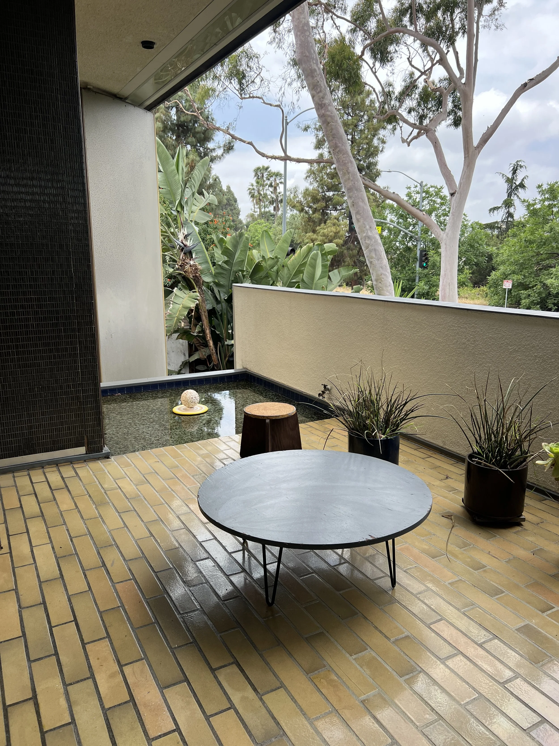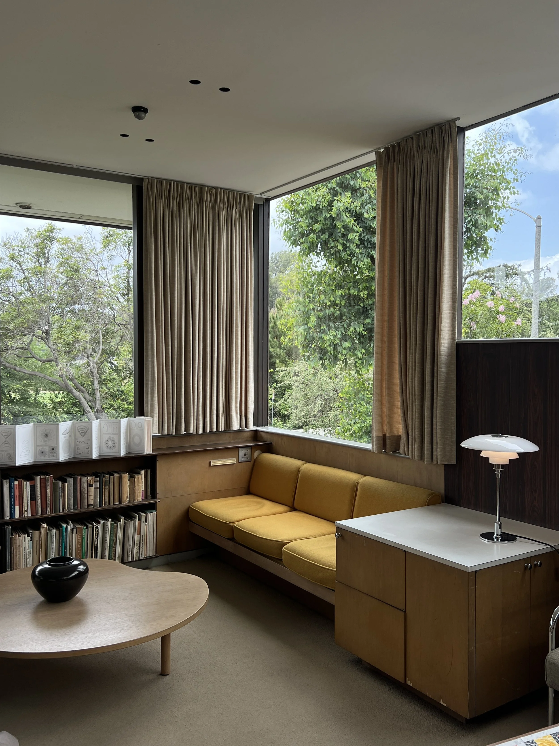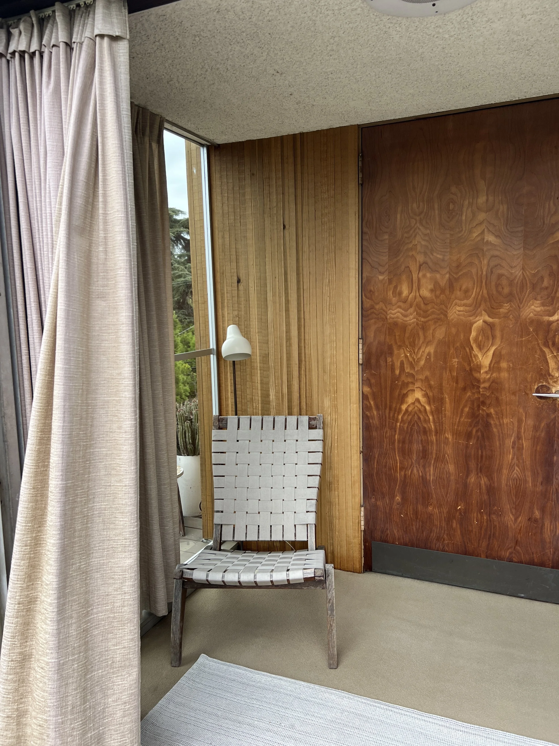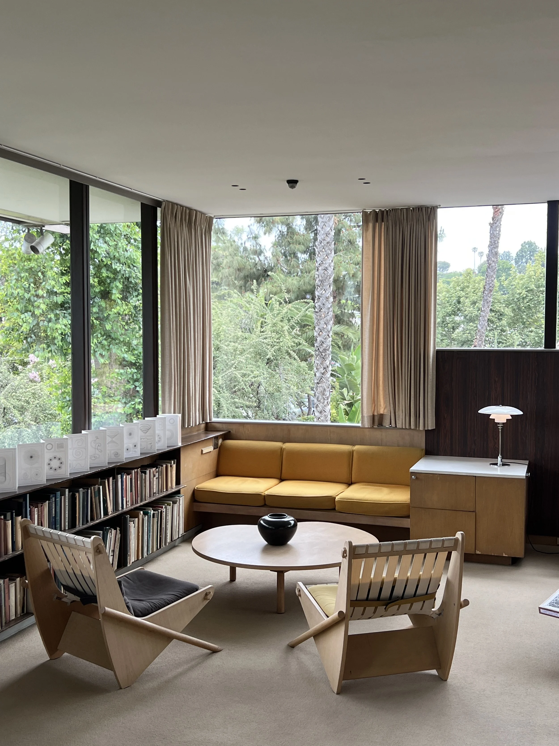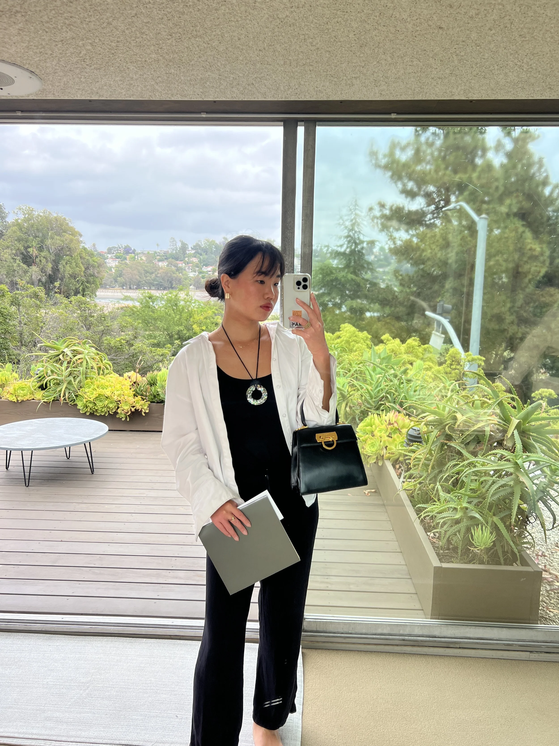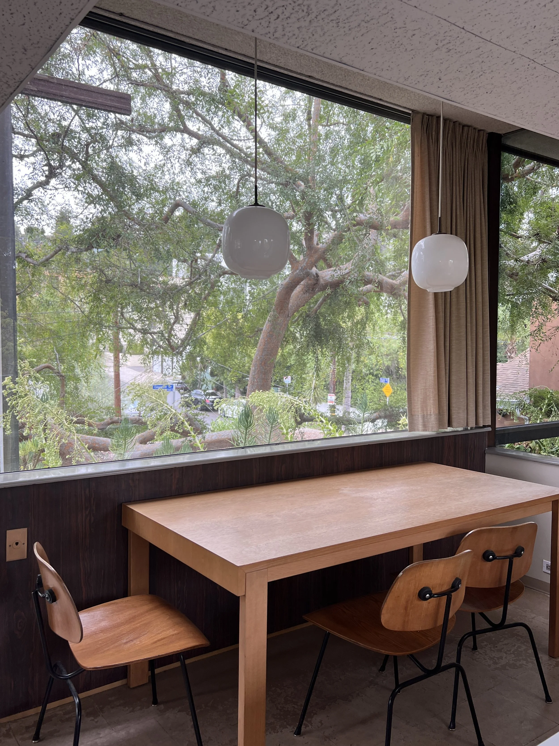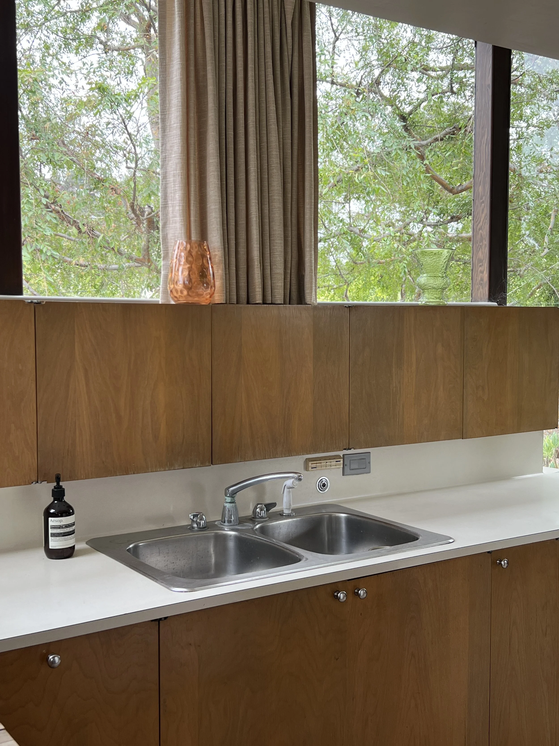Neutra VDL Studio and Residences
Hi friends,
As I write this, I am starting to pack for my return to Paris. It’s been a glorious two months back home where I’ve been able to enjoy the comforts of LA weather, homecooking, family, and friends. But now it’s time for me to return to my Parisian life abroad and continue with the life I’ve worked so hard to build over the past two and a half years.
One of the last architectural sites I wanted to visit before my departure was Neutra VDL Studio and Residences in Silverlake. Built in 1932, by Austrian-American architect Richard Neutra, the house was built with the financial support of Dutch industrialist Kees van der Leeuw. As a case study home, it was groundbreaking in terms of design, materials, and building execution. It’s a icon of American modernism with German and Japanese design influences apparent throughout the home.
Unfortunately, due to a fire in 1963, most of the original house was burned down. It was rebuilt in 1966 with the intent that the house continue to serve as a place of research and residential space for the Neutra family with the extension of the garden house. You can read more about the history of the Neutra VDL Studio and Residences here.
Here are the highlights from my visit:
Upon entering the home from Silverlake Boulevard, I was instantly transported into the garden courtyard on the first floor of the home. For a home on such a busy street, it was surprisingly quiet and calm in the courtyard. From there, I explored the second floor where the living room connects to a compact kitchen by a small opening in a hidden wood panel. Cohesion between indoor and outdoor spaces is a theme of the home and it makes each room feel airy and bright. The bedrooms themselves are small but efficiently designed with everything one might need including lots of natural light. Upstairs, on the penthouse floor, there’s beautiful sitting room opening out to a patio overlooking the Silverlake reservoir. People hung out there to enjoy the view and sunshine. The home itself felt alive as if it could still be lived in.
In terms of interior design, the house had a lot of built in details from the couch in the living room to the drawers across from the dining room table. The house itself is small and narrow so maximizing storage space through built-in storage was crucial to keeping the living areas feel clean and uncluttered. Ultimately, I loved the warmth of this house. Every floor felt intentionally designed for the human experience without the need for frivolous decoration. Out of all the homes I visited during my time in LA, this one felt the most homey and it’s a core memory I’ll continue to pull inspiration from as my journey with design continues.
Much love from LA,
Kiana
PS: See you soon in Paris!!!


